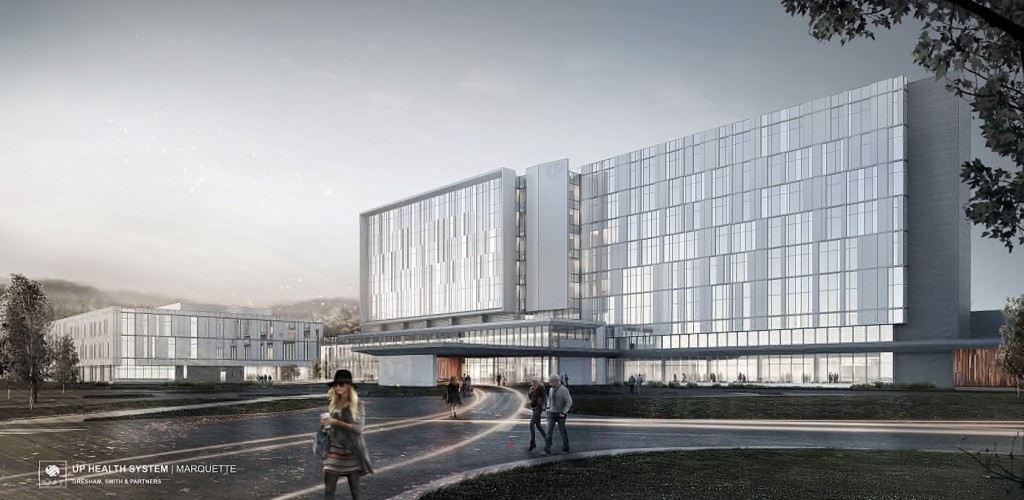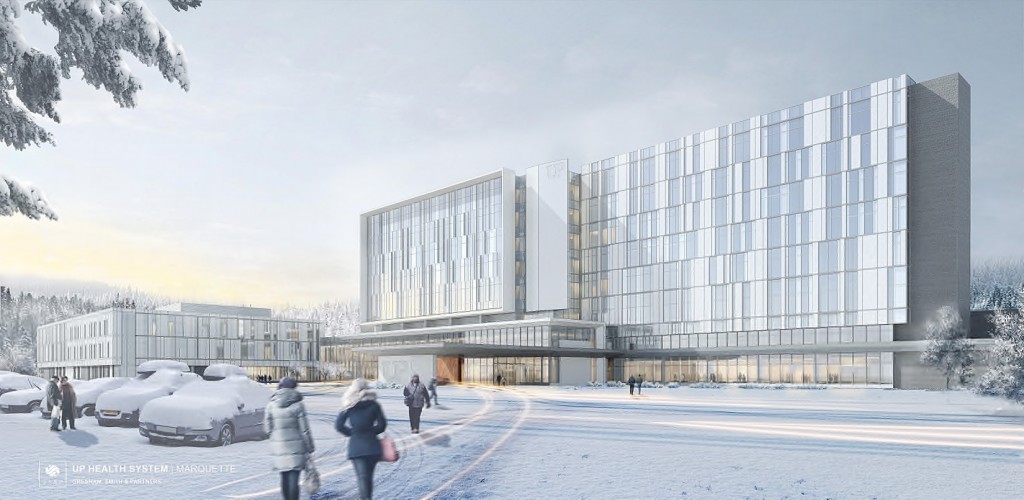Architectural Renderings of the New UP Health System – Marquette Hospital Campus Released
Posted by Lake Superior Community Partnership on August 13, 2015

MARQUETTE – Just-released architectural renderings for the new UP Health System – Marquette campus facilities reveal a modern design that will undoubtedly become a city of Marquette skyline landmark.
“While we are still deep in the layout and design stage of the new hospital project, we think the public will be excited by the architect’s conception of the overall design of our new campus,” said UP Health System Market President Jim Bogan. “We have posted the renderings on our new website specially designed to provide ongoing progress reports on the project. We hope to break ground at the construction site in spring of 2016.”
Architectural highlights shown in the renderings include:
- The new UP Health System – Marquette hospital campus exterior employs a restrained material palette that reflects the natural qualities of the region. The glass and the white architectural concrete of the patient tower echo the repetition and color of birch trees and the gentle waves and reflections of Lake Superior.
- The combination of glass and dark masonry at the building base serves as a grounding element that not only addresses the human scale of the patient and visitor but also provides a warm, lantern-like feel to the main entrance.
- The introduction of color at each of the entrances provides a striking material counterpoint similar to what one would find in prominent Scandinavian architecture.
- The bold and purposeful materials will enhance the strong and elegant identity of the new healthcare campus.
On August 3, the Marquette City Commission approved the land purchase agreement for construction of the new UP Health System – Marquette campus. The new campus will be located at the “Roundhouse Property” off of Baraga Avenue in the city.
Next steps toward ground-breaking include approval of the hospital’s Certificate of Need (CON), which is expected to happen by October; approval of construction plans, which is expected to happen around Nov. 1; and the development and approval of a Brownfield Work Plan and Due Care Plan. With the city expected to vacate the Municipal Services Building by April 30, 2016, plans are to break ground in early May of 2016 and occupy the new facility in the fall of 2018.
The 265-bed, state-of-the-art hospital and medical office complex will have an enormous impact on the level of service and quality of care provided to the community. Duke LifePoint Healthcare, which owns and operates UP Health System – Marquette, is investing more than $300 million for the construction of the new facility. To stay up-to-date with the construction timeline and new developments, visit www.newuphospital.com.


